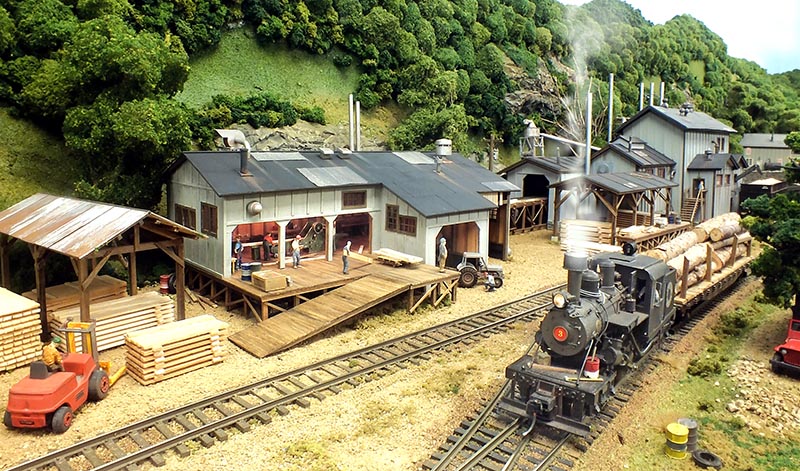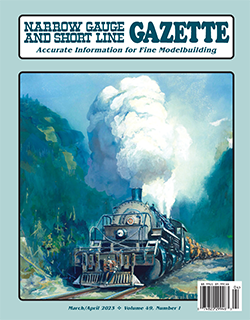 By Brooks Stover, MMR/photos by the author
By Brooks Stover, MMR/photos by the author
Like so many model railroaders, I approach the hobby as an art form. I have enjoyed drawing and sketching since my youth, and I treat my model railroad as a three-dimensional sketch. By that I mean I try to capture the character of my prototype rather than try to duplicate every detail of my subject in perfect scale. Of course, when it comes to structures, except for smaller ones, interpretation is required when modeling in almost any scale as we can’t model most structures inch for inch due to space limitations. This is especially true in the larger S scale (1:64) that has been my scale-of-choice for decades.
GAZETTE readers will know that for the last 5 years I have been working on a 12- x 25-foot representation of the Elk River Coal & Lumber’s (ERC&L) standard gauge logging operation and the 9 miles of main line operated by the Buffalo Creek & Gauley which moved finished lumber from the sawmill to an interchange with the Baltimore & Ohio at Dundon, West Virginia. (see “Tale of Two Railroads,” May/June 2021, GAZETTE). In this article I describe how I modeled the planing mill that was part of the Elk River Coal & Lumber Company’s sawmill complex in Swandale, W.Va. For more detail about the Swandale sawmill, visit my website.
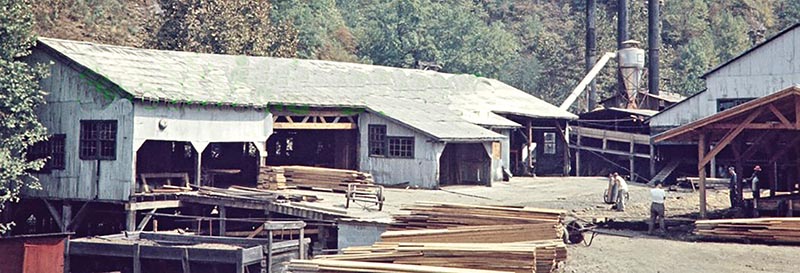
ABOVE: Above: This is one of the photos most useful in constructing the model. It was taken in the mid-1960s and shows most of the distinguishing elements included in the model including the arched openings along the front, the massive deck, the areas being modified and the dust collector beyond. The open-air storage area attached to the sawmill is just visible on the right. —Author’s collection
Background
In the May/June 2020 GAZETTE, I told the story of the evolution of my model of the Swandale sawmill. It was started many years ago and modified each time it was moved to a new layout. The most recent modifications were four years ago as it was installed on my current layout. On the prior layouts, the Swandale scene was important but not the primary focal point; the coal mine at Widen held that distinction. But on the current layout representing things as they were in 1964, Swandale is the visual and operational focus as the mine was closed by this time and isn’t represented at all on the layout. As it turned out, even though this layout is smaller than the prior one, the space available for the Swandale scene is larger than on the prior layout and so I had the chance to model the sawmill complex more accurately, including adding the planing mill which I had not previously included.
Sawmill Rework Required
I completed the expansion of the sawmill described in the May/June 2020 GAZETTE before I had done the research on the planing mill. That turned out to be a bad idea. While studying the few images I could find of the planing mill, I discovered that by 1964, a portion of the sawmill had been torn down and replaced with a covered open-sided lumber drying/storage area. As a result, I have modified the sawmill described in the May/June 2020 article to reflect the prototype more accurately in the mid-1960s. In the end, the addition of the planing mill drove a rework of the whole sawmill complex model.
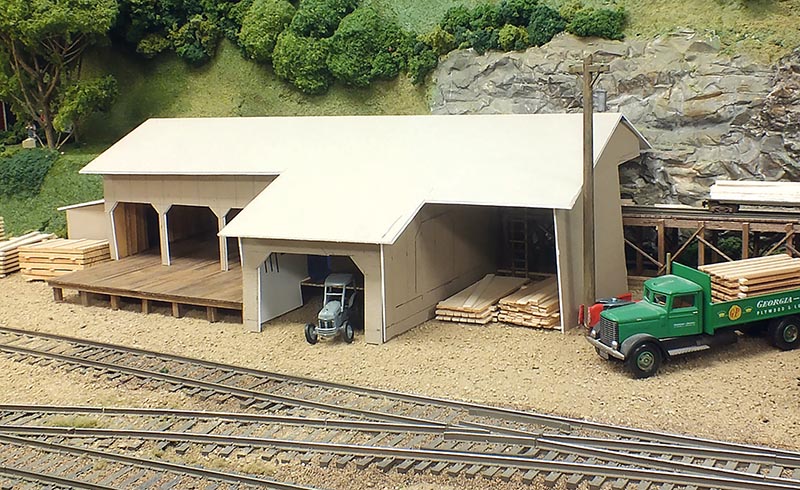
ABOVE: I make generous use of mockups when building models to evaluate how the structure looks in the scene. How a structure fits the scene is as important as its dimensional accuracy. This is close to the final configuration. Notice the elevated platform for transferring lumber from the sawmill to the planing mill. The dolly is an N scale flatcar.
Distinguishing Characteristics
The planing mill was set farther back from the track than the main mill and good photos of it are relatively scarce. The images that are available show that the building underwent what must have been perpetual changes as no two photos seem to show it the same. Nonetheless, it was easy to identify the distinguishing characteristics that I wanted to include in the model. These included the distinctive arched openings along the front, the large, elevated deck that it was built on, the unusual orientation of the windows on the portion that extended to the front and the under-repair sections of the siding.
I also wanted to include the dust col-lector that is so prominent in the photos. Beyond that, I wanted to create a model that was recognizable as the planing mill but not necessarily a scale model of it. After all, it is doubtful that anyone who views the model on the layout is going to know what the real one looked like! My model is taller relative to its footprint than the prototype to give it more ‘presence’ and keep it from being completely over-powered visually by the sawmill…
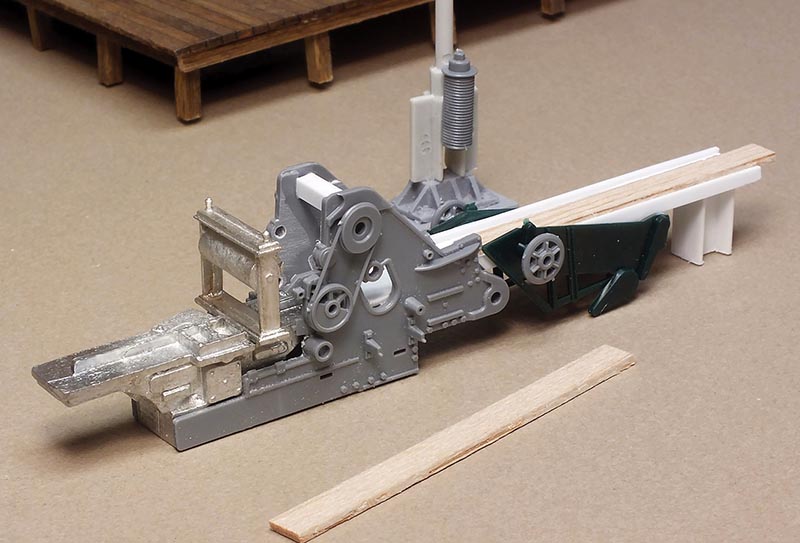
ABOVE: The author free-lanced a representation of a planing mill machine to place in the structure. Several components from the scrap box were used including a cast pot metal roller of some kind and the plastic structure from an HO Tichy crane kit. Finally, a feed deck was scratchbuilt from styrene. Once painted and installed, the machine looks the part.


